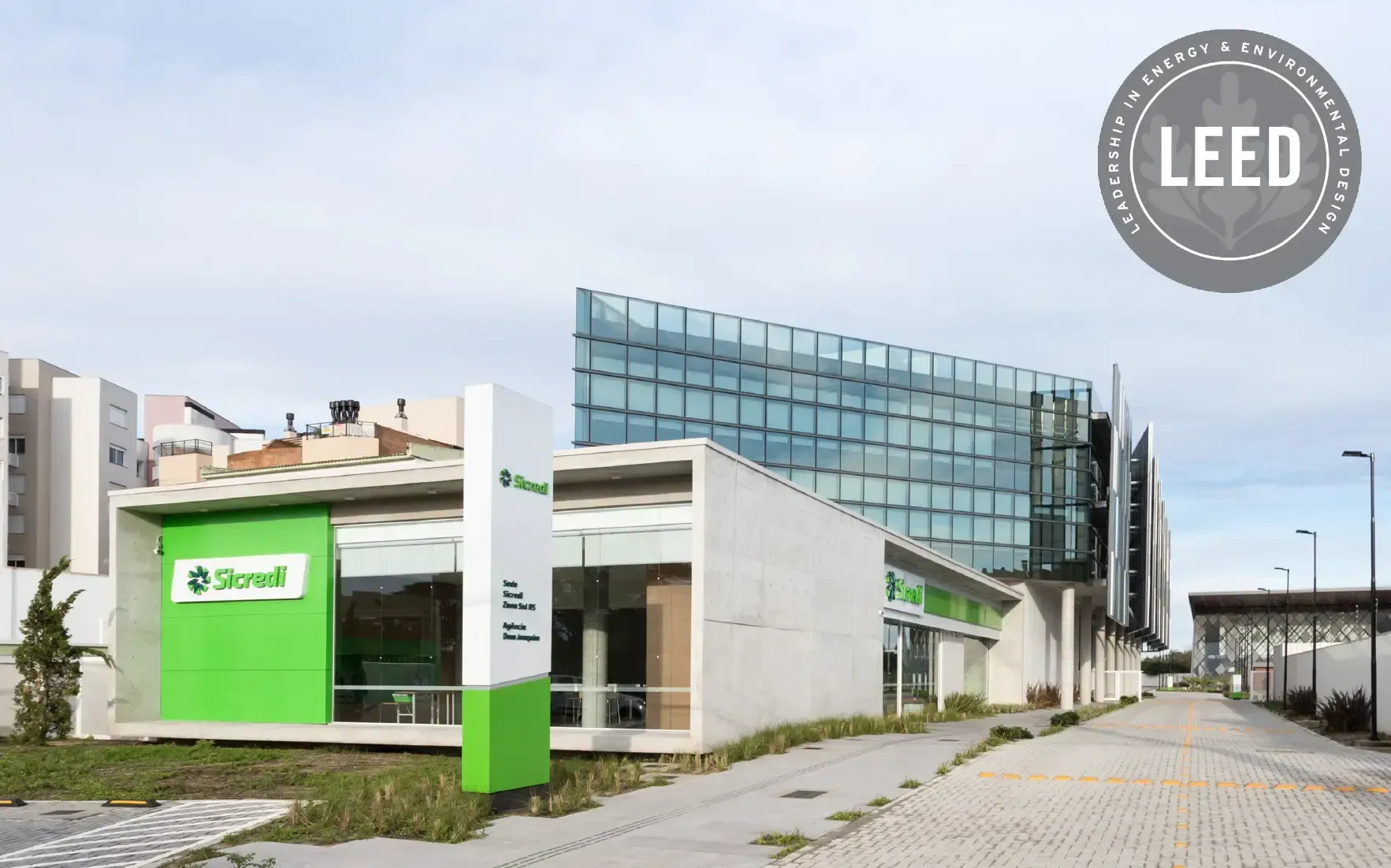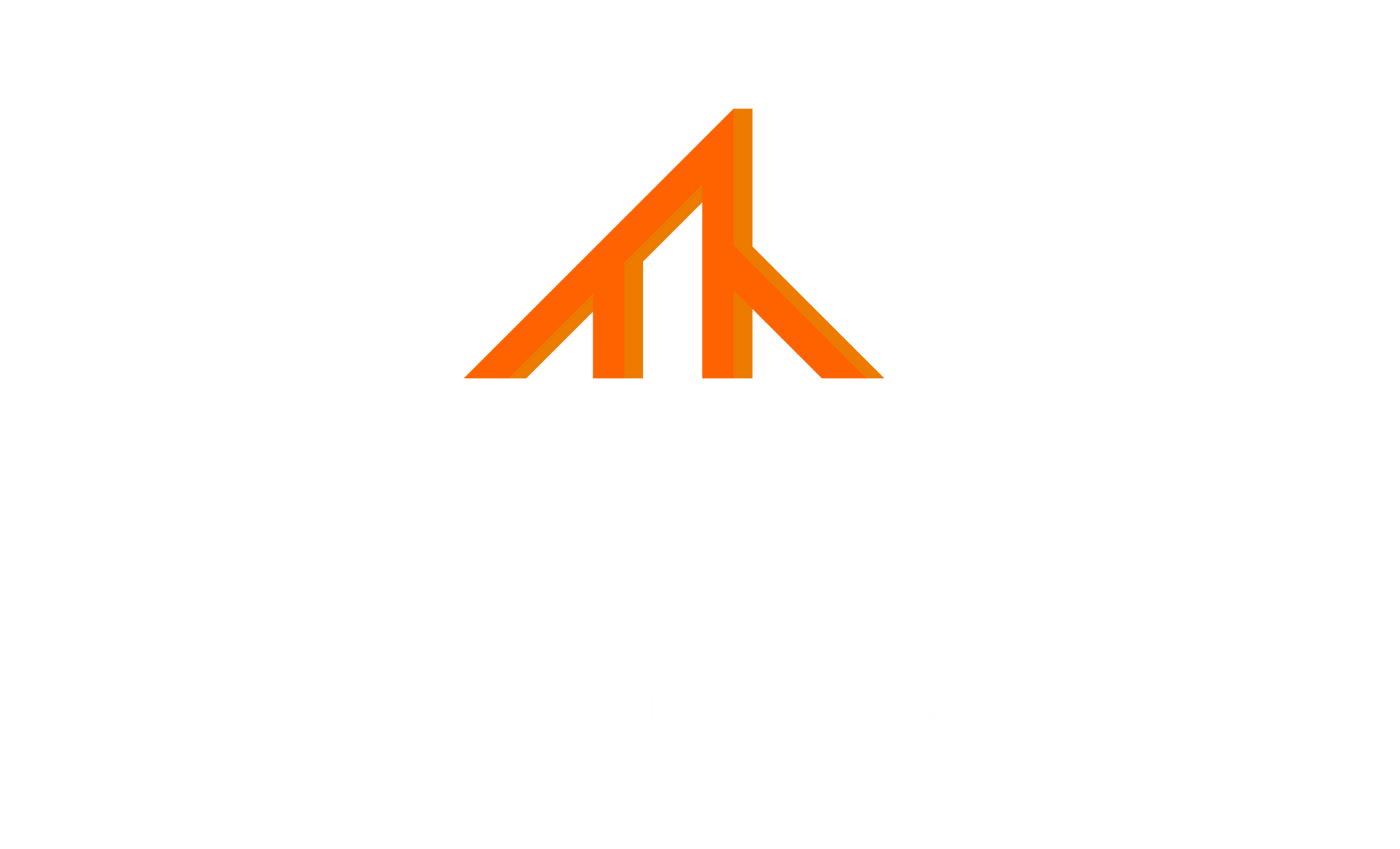Project
Sicredi Interestados RS/ES – Pelotas-RS

With 5,904.89 m² of built area, the headquarters of Sicredi Zona Sul, in Pelotas (RS), was designed to bring together strategic areas of the cooperative in a single functional, modern and sustainable space.
The building houses the Board of Directors, Executive Board, administrative areas, technical advisory services, and relationship programs, as well as spaces for future use such as a library, training rooms, and common areas.
The project stands out for being the only one in the region with LEED certification, awarded to developments that adopt construction practices focused on resource efficiency and low environmental impact.
Another distinctive feature of the project is the auditorium, with a capacity for 400 people, designed to strengthen connections with the community and promote the cooperative movement.
About the Project
Project Status:
Completed
5.904,89 m²



