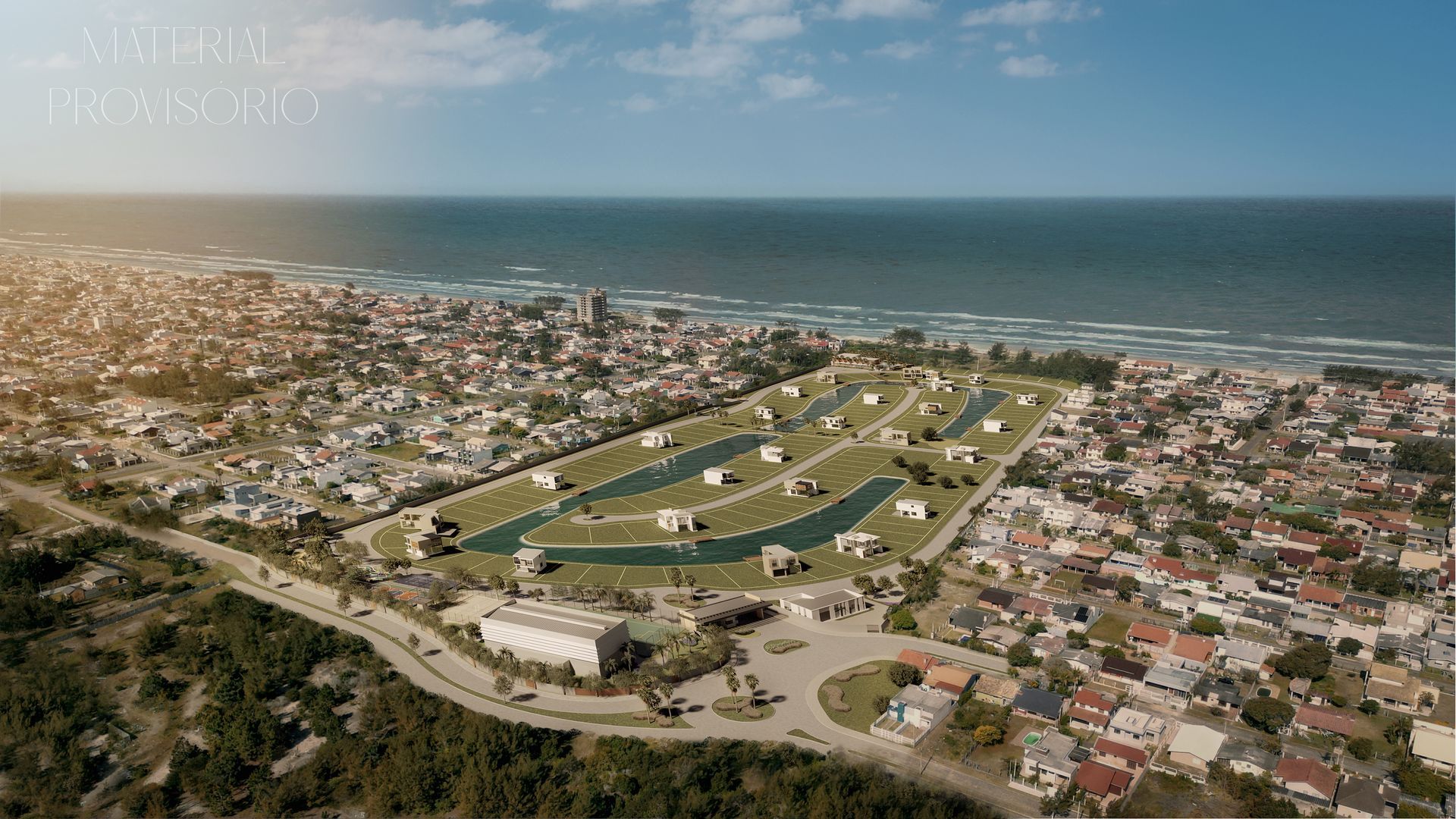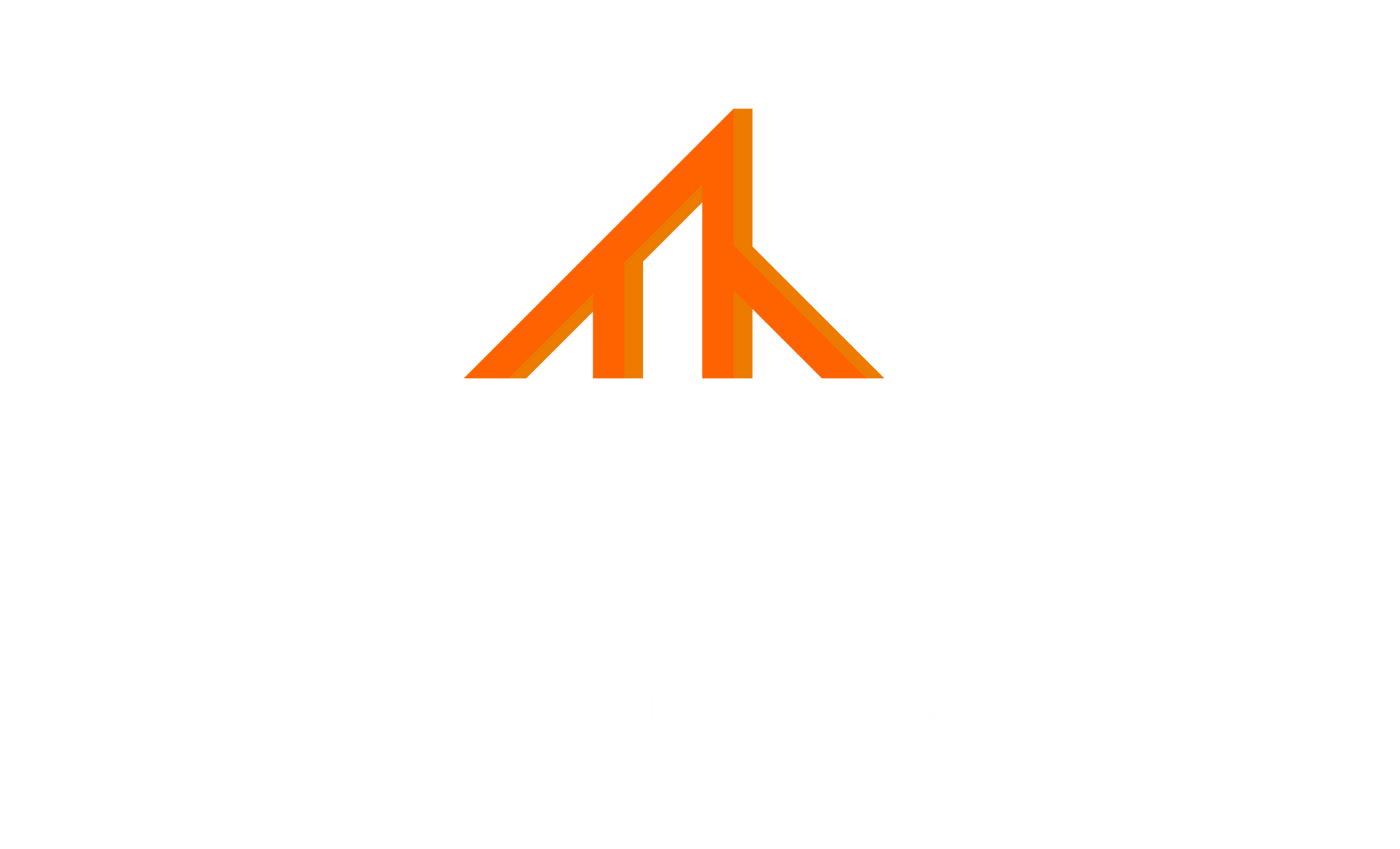Project
CYANO Private Resort

Spanning a total area of 163,597 sqm, CIANO Private Resort was designed to offer a sophisticated life, inspired by one of the region's last remaining beachfront plots. The development features 173 lots, ranging from 300 sqm to 673 sqm. 60% of the area is dedicated to green spaces focused on well-being, ensuring privacy and privileged views.
A life that connects with your rhythm, without losing freedom. Coexisting with what nature has to offer, without compromising your integrity and privileges. An investment in sport and social life that residents desire. An exclusive space featuring: beach tennis courts, tennis courts, multi-sport courts, an infinity-edge pool, a state-of-the-art fitness center, gourmet area, playground, interactive spaces, changing rooms, and other amenities.
The Beach Club, spanning 4,700 sqm, offers pool services, a fitness center, sports and leisure spaces, a wet sauna, changing rooms, a restaurant, a living room, a terrace and deck, a lounge, a lake for non-motorized water sports, a pier, a fireplace, communal plazas, a beach tennis court, a tennis court, and an indoor, heated pool. The condominium also provides a 24-hour security and concierge team, property management, and specialized services for residents.
Every detail of CIANO was conceived as an investment in infrastructure, leisure, services, and living with a standard of sophistication, providing residents with an exclusive destination that unites functionality, elegance, and refinement.
Watch the teaser video
Gatehouse with armored guard post
Administration and services
Minimarket
Pet care
Skate park
7-a-side football pitch with natural grass.
Indoor clay tennis court
Tennis lounge
Beach tennis courts
Padel court
Multi-sports court
Kiosks with barbecue grills
Ping Pong
Mini goal to goal
Complete playground
Interactive toy
Interactive Wall
Spiroball
Having a picnic
Giant chess set
Table Football
Mini golf
Bocce court
Eco playground
Beach club:
Academy
Heated indoor pool
Steam sauna
Restaurant
2 gourmet party rooms
Game room
Toy Library
Rooftop with bar and pool - sea view
Children's pool
Adult swimming pool
Swimming pool with lane
Being a brazier by the pool
Being a brazier in the sand
Acquaplay
Bungalows
Hammock area
Beach access gate
Beach support area
Beach access
About the Project
Project Status:
Completed
136,907 m²
Total area of sports facilities: 11,547 m²
Total area of the Beach Club: 4,330 m²
Only 173 Lots
Lots ranging from 312m² to 1,073m²
86% of the lots are on the lakefront.



