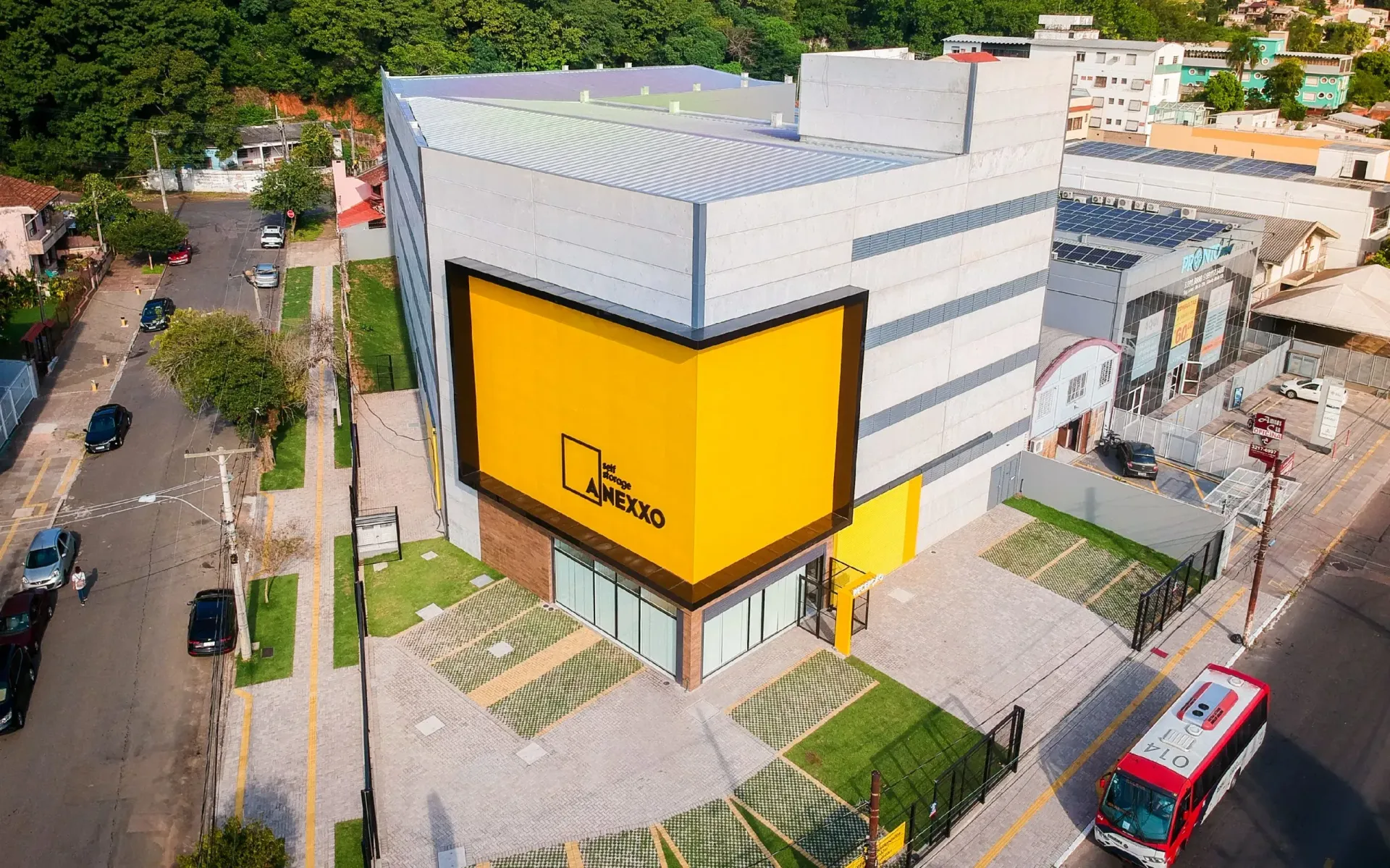Project
Annex | Porto Alegre/RS

The new Anexxo Self Storage unit, located in the Azenha neighborhood of Porto Alegre (RS), was built on four floors, totaling more than 5,300 m² of area.
The building features a precast concrete structure combined with a facade composed of precast panels, ACM cladding, acrylic paint, wood-effect porcelain tiles, and metal grilles. The roof has a metal structure with tiles designed for high durability.
This combination of structural solutions and materials ensures robustness, functionality, and aesthetics for the project, aligned with the needs of the self-storage sector.
About the Project
Project Status:
Completed
5.300 m²



